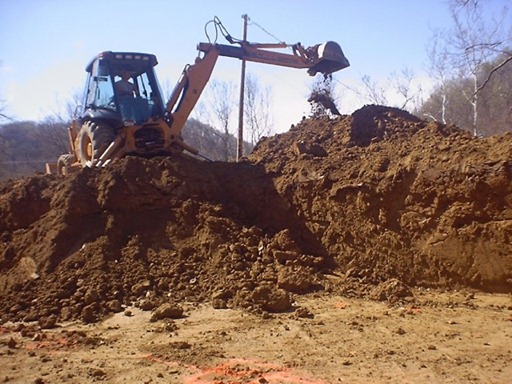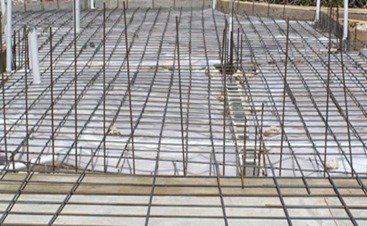Estimating the cost of a proposed construction project is a very complex process containing much variable factors.Proper study, training and experience are needed to become proficient in this area of engineering. There are several categories that can have significant impacts on project costs. The estimator should be aware of them and properly evaluate their effects.
Prior to finalizing the cost estimate. Here are some important points:
1) Similar Projects: The best references are similar projects. Refer to their final cost items and related expenses as a sound basis. Experience with similar projects is invaluable.
2) Material Costs: Obtain reliable costs for materials and supplies, plus shipping charges, prior to commencing tabulation.
3) Wage Rates: Determine if the project will mandate state or federal wage rates. Also, check if local wage rates are required. It is mandatory to factor this into the estimate.
4) Site Conditions: Project site conditions that can increase construction costs are: poor soil conditions, wetlands, contaminated materials, conflicting utilities (buried pipe, cables, overhead lines, etc.), environmentally sensitivity area, ground water, river or stream crossings, heavy traffic, buried storage tanks, archaeological sites, endangered species habitat and similar existing conditions.
5) Inflation Factor: The presence of inflation is always a factor that can be extremely variable. When utilizing previous, similar projects as a primary basis for estimating, consider the Construction Cost Index as published in the Engineering News Record. This nationwide tabulation of the construction industry has been continuously recorded for decades.
6) Bid Timing: The timing of the bid opening can have a significant impact on obtaining a low bid. Seasonal variations in construction activity and conflicts with other bid openings are critical factors.
7) Project Schedule: The construction schedule can certainly affect the cost. If the project requires too aggressive of a time frame, generally the price increases, especially if there is a significant liquidated damages condition for failure to complete within a specified deadline. Conversely, if the award notice is beyond a reasonable time and the notice to proceed is indefinite, the contractors fear inflation of material costs and may have other projects that have priority. Therefore, most bidders will inflate their bids to protect against these conditions. Any time beyond 60 days may result in higher bids.
8) Quality of Plans & Specifications: There is no substitute for well-prepared plans and specifications. It is extremely important that every detail and component of the design be properly executed and fully described. Any vague wording or poorly drawn plan not only causes confusion, but places doubt in the contractor’s mind which generally results in a higher bid.
9) Reputation of Engineer: If the project engineer or engineering firm has a good sound professional reputation with contractors, it is reflected in reasonably priced bids. If a contractor is comfortable working with a particular engineer, or engineering firm, the project runs smoother and therefore is more cost-effective.
10) Granting Agency: If a granting agency is involved in funding a portion of the project, contractors will take this into consideration when preparing their bids. Some granting agencies have considerable additional paperwork that is not normally required in a non-funded project. Sometimes this expected extra paperwork elevates the bid.
11) Regulatory Requirements: Sometimes there are conditions in regulatory agency approvals that will be costly to perform. Therefore, to be completely aboveboard with potential bidders, it is strongly recommended that copies of all regulatory approvals be contained in all bidding documents.
12) Insurance Requirements: General insurance requirements, such as performance bond, payment bond and contractors general liability are normal costs of doing business. However, there are special projects that require additional coverage. Railroad crossings are a prime example. Insurance premiums for these supplemental policies add to the project cost and must be considered up front.
13) Size of Project: The size and complexity of a project determines if local contractors have the capacity to execute the work. The larger and more intricate the proposed project is, the more it will potentially attract the attention of a broader number of prospective bidders. This is good for competition, but may increase mobilization costs.
14) Locale of Work Site: The locale of the proposed work can be a significant component in developing a realistic cost estimate. A rural setting usually has a limited labor force skilled in the construction trades. Therefore, the contractor must import tradesmen and generally pay per diem expenses; i.e., out-of-town lodging and related costs. Additionally, remote settings increase the charges for material shipment.
15) Value Engineering: Some agencies mandate that multi-million dollar projects perform a value engineering review, prior to finalizing the design or commencing the bidding process. Therefore, the estimator should be aware of this factor early in the process.
16) Contingency: The rule-of-thumb has historically added a 10% contingency on the construction total to cover those unforeseen costs that crop up as a project evolves. During times of high inflation or the limited amount of key construction materials and supplies, it is wise to increase the contingency to 15% or 20% for a more realistic estimate and provide a safety factor.
17) Supplemental Studies & Investigations: some project sites will require special studies and/or investigations. Costs for this special work should be included in the initial cost estimate to avoid future surprises.
18) Judgement: In the final analysis, the best component of a good cost estimate is the art of practicing sound technical judgement. This factor is acquired by experience and the mentoring of senior personnel.





 limited to 30]: Similar procedure as in case 4 is adopted.
limited to 30]: Similar procedure as in case 4 is adopted.







